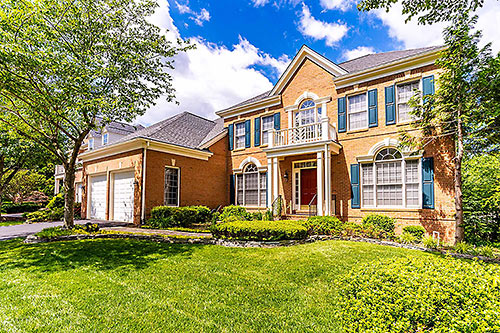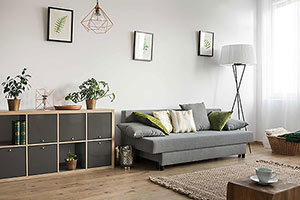Chad Hauser is your digital resource for buying and selling homes in the Calgary, AB area with real-time updates of all properties for sale so you have direct access to everything you need to know including all current market statistics and listings.
HOME LISTINGS
List your home with us

EXPLORE MY NEIGHBOURHOODS
What Our Clients Say
Very friendly, clear and professional.
I definitely felt like he we working on MY behalf. I had another realtor in Calgary before Chad and it was a very poor experience. Thankfully when I switched to Chad it was much better and in fact he helped me find the perfect place right on my ...
Mary
Your help in finding our home was exceedingly helpful.
Your guidance was professional and personal, and we always felt that our needs were well taken care of. All of our questions, concerns and needs were always addressed and handled in a manner we could understand. We would strongly recommend you to ...
Alicia Petersen
Chad is by far the BEST Realtor we've ever worked with!
His professionalism, personality, attention to detail, responsiveness and his ability to close the deal was Outstanding!!! If you are buying or selling a home, do yourselves a favour and hire Chad Hauser!!
Connie

GET IN TOUCH WITH ME
Call me today for a scheduled consultation to sell or a private showing



