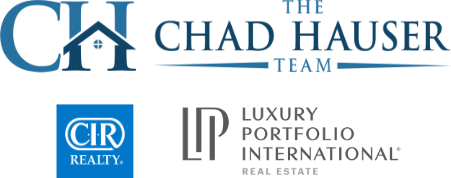-
W-5.R-3,T-26,S-22, Q-SE, W-5.R-3,T-26,S-22, Q-SW Lochend Road NW: Rural Rocky View County Commercial Land for sale : MLS®# A2119665
W-5.R-3,T-26,S-22, Q-SE, W-5.R-3,T-26,S-22, Q-SW Lochend Road NW Rural Rocky View County Rural Rocky View County T4C 2B3 $9,263,000Land- Status:
- Active
- MLS® Num:
- A2119665
This Rare 308.7 acre parcel is situated 6.6 KM north of Hwy 1A on Lochend Road, bordered to the south by Willow Way subdivision is a great property for future development. A rare piece with rolling hills that will provided many home sites with a stunning mountain view.Sellers would look at vendor financing (VTB). This area is being identified as a future residential growth area in the Bearspaw area, Currently zoned AG, Prime development location. This property provides an excellent opportunity for a developer/investor 308 ACRES of land. It is inside the Bearspaw Area Structure Plan. . This land is extremely well situated to benefit from the continuing expansion around it. With each major announcement, the land becomes more valuable. In the MD of Rocky View ready for development to meet strong real estate demand in the surrounding areas. This property a 10- 15 minutes from Calgary.. More detailsListed by CIR Realty- Chad Hauser
- CIR Realty / The Chad Hauser Team
- 1 (403) 771-6111
- Contact by Email
-
W-5 R-2, T- 26 ,S-9 Q-SE & SW Range Road 24 Road NW: Rural Rocky View County Residential Land for sale : MLS®# A2190238
W-5 R-2, T- 26 ,S-9 Q-SE & SW Range Road 24 Road NW Rural Rocky View County Rural Rocky View County T3R 1E4 $8,750,000Land- Status:
- Active
- MLS® Num:
- A2190238
Sellers would look at vendor financing (VTB). This area is being identified as a future residential growth area between Calgary and Bearspaw, Currently zoned AG, Prime development location. This property provides an excellent opportunity for a developer/investor.281 ACRES of land. It is inside the Bearspaw Area Structure Plan. .Located 1/4 mile north of the Calgary city limits near the northwest Calgary community of Rocky Ridge Ranch. Between Rocky Ridge Road and Range Road 23. .- This land is extremely well situated to benefit from the continuing expansion around it. With each major announcement, the land becomes more valuable. The MD of Rocky View has set records for development to meet strong real estate demand in the surrounding areas. This property a minute from Calgary.. This property is located within an approved Area Structure Plan in Rocky View County More detailsListed by CIR Realty- Chad Hauser
- CIR Realty / The Chad Hauser Team
- 1 (403) 771-6111
- Contact by Email
-
272065 Lochend Road: Rural Rocky View County Commercial Land for sale : MLS®# A2119486
272065 Lochend Road Rural Rocky View County Rural Rocky View County T0M 1L0 $8,600,000Land- Status:
- Active
- MLS® Num:
- A2119486
Loch Springs 2 Ranch is comprises 636.39 ACRES And can be purchased with the 461.50 Acres to the north for a total of about 1100 acres of gently rolling land with some mountain views located just north of the affluent community of Bearspaw, 15 minutes from Calgary on Lochend Road. Also known as Highway 766, Lochend Road connects Highway 1A in northwest Calgary to villages and towns north in the Municipal District of Rocky View.Lochsprings 1 This 461.50 acre parcel is situated 9 miles north of Hwy 1A on Lochend Road, and north of RR 272 AND 274 is a great property for future development. A rare piece with rolling hills that will provided many home sites with a stunning mountain view. This can be purchased with the 636.91 Acre piece beside it for a total of about 1100 Acres. Also have a conceptual scheme for the property More detailsListed by CIR Realty- Chad Hauser
- CIR Realty / The Chad Hauser Team
- 1 (403) 771-6111
- Contact by Email
Data was last updated September 17, 2025 at 10:05 PM (UTC)
Data is supplied by Pillar 9™ MLS® System. Pillar 9™ is the owner of the copyright in its MLS®System. Data is deemed reliable but is not guaranteed accurate by Pillar 9™.
The trademarks MLS®, Multiple Listing Service® and the associated logos are owned by The Canadian Real Estate Association (CREA) and identify the quality of services provided by real estate professionals who are members of CREA. Used under license.


