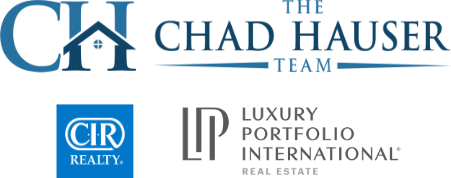We have found a total of 8,541 listings, but only
1,500 are available for public display.
Please refine your criteria, in order to narrow the total number of matching listings.
-
250090 Dynasty Drive W: Rural Foothills County Detached for sale : MLS®# A2252841
250090 Dynasty Drive W Rural Foothills County Rural Foothills County T1S 4Y4 $2,200,000Residential- Status:
- Active
- MLS® Num:
- A2252841
- Bedrooms:
- 4
- Bathrooms:
- 4
- Floor Area:
- 2,485 sq. ft.231 m2
This isn’t just a home—it’s a front-row seat to the most jaw-dropping views Alberta has to offer. From the soaring Rockies in the west, to the rolling foothills in the east, to the sparkling lights of Calgary in the north—this walkout bungalow has them all, and then some. Step inside and look up: 14-foot ceilings with painted beams frame a statement fireplace that instantly wows. The kitchen? Pure perfection. Two islands, a butler’s pantry, and the kind of appliances that make you want to host every holiday (and win). Whether you’re inside at the dining table or outside on the oversized balcony, every meal comes with a side of scenery. The primary suite spoils you with epic views and a spa-worthy ensuite that screams luxury. There’s also a second bedroom, a full bath, and a glass-walled flex room ready to play the role of office, library, or whatever your life needs next. Head downstairs and prepare to be impressed all over again. A family room with fireplace and wet bar walks right out to a covered patio. A custom games room with built-ins (and a sneaky Murphy bed) is ready for marathon board-game nights. The gym is light-filled and complete with barre and private bath. Two more bedrooms + a luxe bathroom = space for everyone. And yes—there’s even a hidden “Harry Potter” room. Outside, gather around the circular firepit, stretch out on your acreage, or garden until your heart’s content. Out front, a triple garage, manicured landscaping, paved driveway, and secure electronic gate seal the deal. Bottom line: this is Dynasty Ridge at its finest—equal parts luxury, lifestyle, and unforgettable views. More detailsListed by eXp Realty- Chad Hauser
- CIR Realty / The Chad Hauser Team
- 1 (403) 771-6111
- Contact by Email
-
13 6724 17 Avenue SE in Calgary: Red Carpet Mobile for sale : MLS®# A2256833
13 6724 17 Avenue SE Red Carpet Calgary T2A 0W5 $3,000Mobile- Status:
- Active
- MLS® Num:
- A2256833
- Bedrooms:
- 2
- Bathrooms:
- 2
- Floor Area:
- 1,078 sq. ft.100 m2
Attention renovators and flippers! Located in Mountview Residences, this 2-bedroom, 2-bathroom home offers over 1,000 sq ft of potential. The property is currently in very poor condition and requires significant renovations throughout. From flooring and finishes to bathrooms and kitchen, everything is waiting for your personal touch. With its spacious layout—including a primary bedroom with ensuite, second bedroom with Jack-and-Jill access, and large living/dining area—there’s a solid foundation to work with. Outside, the lot offers parking for two vehicles and space for outdoor living once refreshed. You’re also within walking distance to off-leash dog parks, pathways, Elliston Lake/Park, and Tim Hortons, plus just a short drive to Costco, Walmart, shopping, and Stoney Trail. If you’re looking for an affordable opportunity to renovate and build equity, this is it. Property is sold as-is, where-is. Bring your tools and imagination—schedule a showing today and see the potential for yourself! More detailsListed by Real Broker- Chad Hauser
- CIR Realty / The Chad Hauser Team
- 1 (403) 771-6111
- Contact by Email
-
167 6724 17 Avenue SE in Calgary: Red Carpet Mobile for sale : MLS®# A2256839
167 6724 17 Avenue SE Red Carpet Calgary T2A 0W5 $50,000Mobile- Status:
- Active
- MLS® Num:
- A2256839
- Bedrooms:
- 2
- Bathrooms:
- 1
- Floor Area:
- 860 sq. ft.80 m2
Opportunity knocks at Mountview Park in the Red Carpet community of Calgary! This updated 2-bedroom, 1-bathroom mobile home offers unbeatable value at just $50,000, with lot fees of $1,295/month. Perfect for first-time buyers, downsizers, or anyone seeking budget-friendly living without sacrificing comfort. Set on a large corner lot, this home provides extra space, privacy, and two driveways for easy parking—something you don’t often find in this price range. The open-concept kitchen, dining, and living room create a bright, functional layout, while the large deck extends your living space outdoors. The home comes complete with essential appliances—refrigerator, stove, dishwasher, washer, and dryer—making it move-in ready. Forced-air heating keeps you comfortable year-round, and the family-friendly community offers green space, a playground, and a welcoming neighborhood feel. You’re also within walking distance to off-leash dog parks, pathways, Elliston Lake/Park, and Tim Hortons, plus just a short drive to Costco, Walmart, shopping, and Stoney Trail. Don’t miss out—schedule your private showing today! More detailsListed by Real Broker- Chad Hauser
- CIR Realty / The Chad Hauser Team
- 1 (403) 771-6111
- Contact by Email
Data was last updated September 18, 2025 at 12:05 PM (UTC)
Data is supplied by Pillar 9™ MLS® System. Pillar 9™ is the owner of the copyright in its MLS®System. Data is deemed reliable but is not guaranteed accurate by Pillar 9™.
The trademarks MLS®, Multiple Listing Service® and the associated logos are owned by The Canadian Real Estate Association (CREA) and identify the quality of services provided by real estate professionals who are members of CREA. Used under license.


